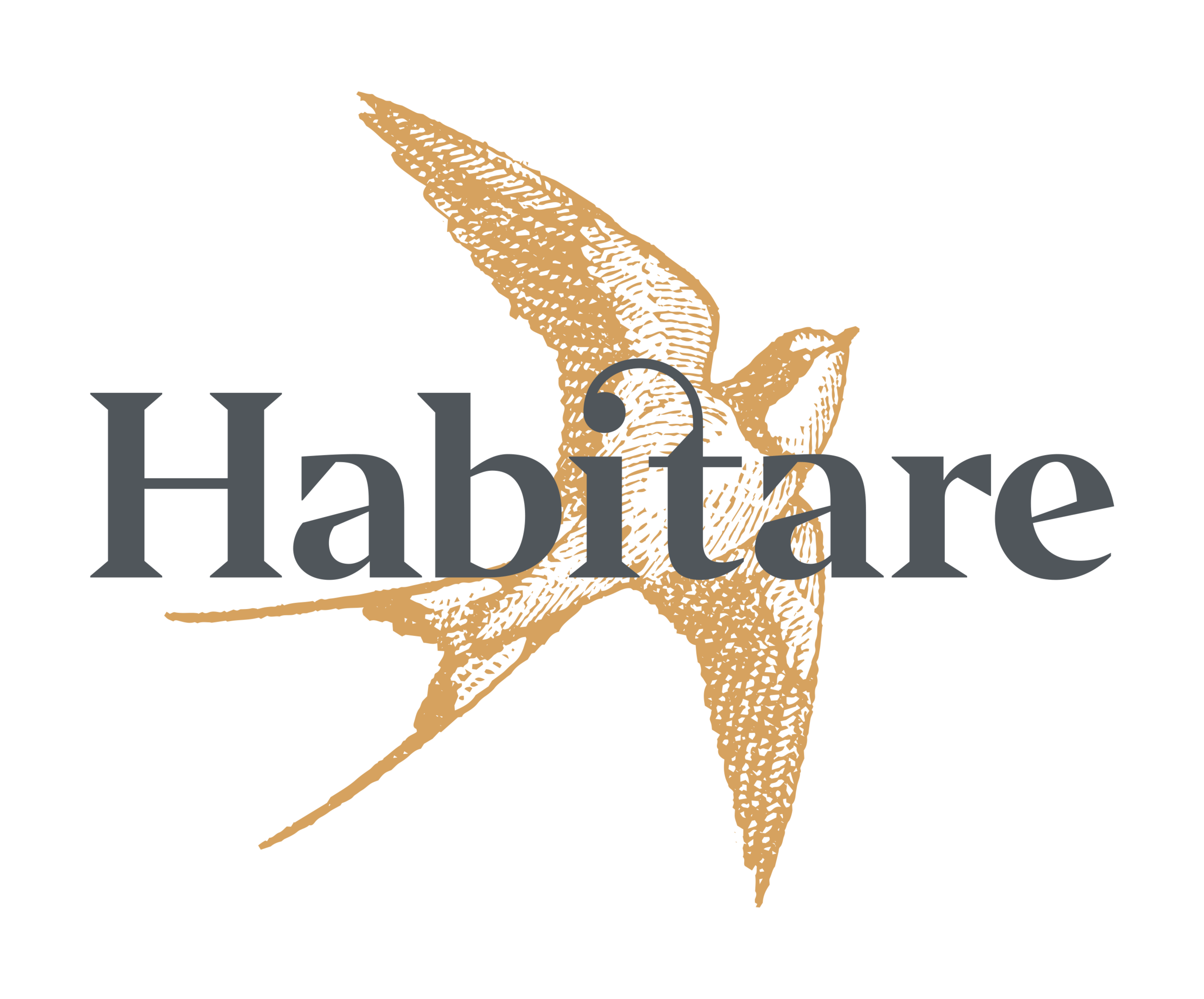Counterpoint | Sussex
Project Counterpoint
Location Sussex
Package Type Full Works
Brief and Scope Interior refurbishment of 5 bedroom home. Situated on the seafront road and with open landscape to the rear.
Following development for the initial scheme, we concluded that a better end result could be achieved if we demolished the existing building and create a new building on the site.
Design Approach
Our client’s brief was comprehensive;
Contemporary style, a little edgy, industrial feel, but ultimately, homely.
Daylight - investigate how we could get the optimum amount of natural light into the house.
A social home, a great place to entertain friends and family. Create strong links to the garden and allow the house to open up in fine weather.
Lots of places to hang art and locate sculpture.
Our environmentally conscious client, wanted an ecologically sound building.
Completed photos




Before & During











Design Development


Plans & Elevations

























